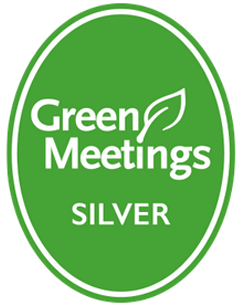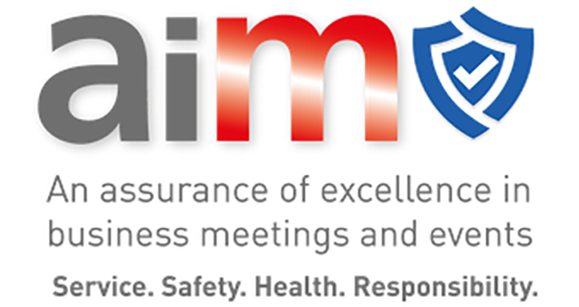Rooms and spaces
Our nine meeting rooms can accommodate from two to 295 delegates and be arranged in a variety of layouts.
Room Search

Cabaret
36
Boardroom
16
Class
34
U Shape
20
Theatre
70
Barbara McClintock Pavilion
A light meeting room with windows on three sides and beautiful views of the orchard

Cabaret
48
Boardroom
28
Class
46
U Shape
28
Theatre
120

Event space
A beautiful open and dynamic area by the auditorium, ideal for drinks receptions, scientific poster sessions, and networking events

Cabaret
N/A
Boardroom
N/A
Class
N/A
U Shape
N/A
Theatre
290
Francis Crick Auditorium
The Auditorium is in the heart of the modern event space and accommodates up to 290 people seated, and five in wheelchairs, in a tiered theatre style.


Cabaret
20
Boardroom
16
Class
16
U Shape
16
Theatre
36
Green Room
This resplendent room with green Rococo motifs provides a calm and relaxing atmosphere for board meetings, private meetings and training sessions

Cabaret
20
Boardroom
16
Class
14
U Shape
12
Theatre
37
Library
In the style of an old billiard room, the Library is one of three period rooms in Hinxton Hall perfectly suited to smaller meetings or training sessions

Cabaret
N/A
Boardroom
12
Class
N/A
U Shape
10
Theatre
N/A
Loft Room 1
With original oak beam features, this is our smallest meeting room, which work best in boardroom style or as a breakout space

Cabaret
N/A
Boardroom
18
Class
N/A
U Shape
16
Theatre
N/A
Loft Room 2
With original oak beam features, this first-floor room is part of the converted stable block and is ideal for smaller meetings or use as a break-out room

Cabaret
N/A
Boardroom
8
Class
N/A
U Shape
N/A
Theatre
N/A
Lounges
Stylish, light and cosy, the lounges comprise two halves separated by a partition, so they can be used as one space or two separate rooms

Cabaret
20
Boardroom
16
Class
14
U Shape
16
Theatre
33
Pompeiian Room
The Pompeiian room is a breathtakingly impressive period room located in the Hall, perfect for executive boardroom meetings and private dining

Cabaret
60
Boardroom
32
Class
54
U Shape
36
Theatre
130
Rosalind Franklin Pavilion
This large, light and airy multi-functional meeting room, located off the main Event Space makes a great space for workshops


Lawn
The extensive grounds and lawn offer a great space for outdoor events such as team building and parties for up to 500 in a marquee

