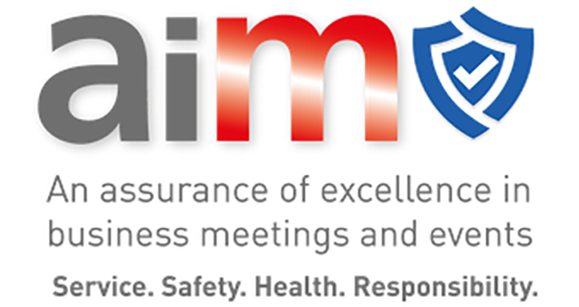Rosalind Franklin Pavilion
A large, light and airy multifunctional meeting room
Cabaret layout
Theatre layout
Theatre layout, from back
U-shape layout
Technician's desk
Fixed cameras as part of hybrid event production system
Room layout and capacities
Cabaret
60
Boardroom
32
Class
54
U Shape
36
Theatre
130
This room, located off the main Event Space and close to the Conference Centre reception, makes a great space for workshops.
It has natural daylight, natural air ventilation, and air conditioning.
View the space within our virtual tour here.
AV equipment included as standard:
- HD projection, as well as a smaller secondary display
- 2 additional repeater screens
- Sound system with comprehensive array of microphones (2 lectern/hand held microphones and 2 lapel microphones)
- Hybrid event production system (see below)
- AV kit box including a variety of adaptors
- Dedicated AV technician
Hybrid event production system
Our Hybrid event production system allows you hold an in-person event with a virtual audience via Zoom/Teams/Webex/etc at no additional charge.
The room’s dedicated AV technician will
- set up the fixed cameras in the best positions for the virtual attendees to see the room
- connect the cameras and microphones to the software of choice
- show the remote participants on the main room screen, if applicable
Optional extras
- We highly recommend a second technician. The additional technician will control the four cameras and mix between camera shots and remote participants seamlessly, giving a better experience for those who are attending virtually.
- Additional features such as branded backgrounds, on screen titles, dynamic variation of camera shots and other options. For a more comprehensive package and a tailored quote please get in touch and we can set-up a meeting with our AV team.
- Touch-to-talk mics
- Event recording



