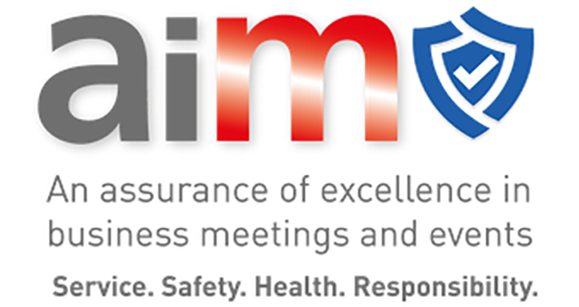Chestnut Suite
A versatile room with lawn views
Cabaret layout
Room layout and capacities
Cabaret
48
Boardroom
28
Class
46
U Shape
28
Theatre
120
The Chestnut Suite is a large, versatile space which is separated from our Dining Room by a partition wall. Its doors open onto the Hall lawns, which is very pleasant in summer. The room can be used for meetings or private dining.
Natural daylight, natural air ventilation, and air conditioning.
View the space within our virtual tour here.
AV equipment included as standard:
- Projector and screen
- Lectern
- Lapel and hand held microphone
Optional extra – hybrid event system
Our portable hybrid equipment allows you to put on an in-person event and have a virtual audience via Zoom/Teams/Webex/etc. The equipment is set-up at the front of the room and acts as your webcam and microphone. Our AV Team would set-up a camera in the perfect position for your required room layout in a fixed location and also connect to the rooms audio. You simply just need to connect to your laptop and you can manage the event.
See hybrid event package options

